
Modern Fusion Home – Mr. Rakesh – SVASA Homes – Part 3
The owners of this Home were keen on creating a very different and unique concept for their bedroom. Since we were catering to an adult age group for this room, the colors had to be carefully chosen to be pleasing and tasteful yet unconventional. We came up with a concept of pairing glass and wood together and the result was exceptionally stunning. This room oozes luxury and elegance from every corner.
The palette was restricted to beige and wooden paired with teal to add burst of energy into a lavish room. The hero of this room is the combination of colored glass and wooden panel. The vertical lines created by the glass and wooden panel add movement making the ceiling appear higher and giving the space a larger than life feel. The custom-made bed is modern, sleek, and smartly designed with a minimal headboard to complement the back wall while the curtains stand-out and add interest to a wall lacking texture.
The client’s requirement for loads of storage was fulfilled by adding an extra wardrobe in the vanity area. To make the area appear bigger as compensation for the space lost in adding wardrobes, mirror shutters were added. These mirror shutters also reflect the colors and textures from the bedside area making the design coherent.
This uber cool room was designed in keeping with the personality of a young gentleman with an exquisite taste. The eccentric personality of the client was the inspiration as well as motivation to go all out with a raw, rustic theme for this room. The bold natural textures present in this room add a charming persona into the room. The profile light running from the bedside and onto the ceiling throughout the length of the room heightens the drama to the next level. The play of lights on the combination of the various materials and textures creates an almost surreal and picturesque image.
Creating this theme for a teenage boy demanded a skewed thought process and out-of-the-box thinking. Pairing cement texture that is strong in its personality yet subtle in its appearance with sycamore burl horizontal veneer resulted in a vibe like that of a super-cool bachelor pad. Continuing the texture to the ceiling as well completes the look and enhances the overall ambiance of the space.
The black metal rods used for the fabricated study unit, metal profiles for the wardrobes complement the colors and textures in the room and exuberate strength and structure, appreciating the love for fitness in the client.
The balcony was designed as a twist on the raw and rustic theme of the bedroom. Natural materials were used but to create a cozier environment that was fresh and connects with the environment outside yet not completely detached with the inside.
Every young teenage girl blossoming into a vibrant personality with countless aspirations in her heart wishes to have a space in her house that is unabashedly only hers. A space that instills hope, positivity and makes her feel like the princess of the world. We created a truly dreamy space for this young teenager with a classic combination of pink and purple as the color palette. All textures and patterns for this room fell into place at once without any hassle making it a memorable design experience.
Entering a room with a bare wall being the first thing you look at pulls down the effect of the interiors of a room. A simple solution to this is to add a mirror panel that not only lets you appreciate your own form but also brings in cohesivity with the interiors of the outside. To avoid this room from turning into a customary pink and purple design, distinctiveness was added by incorporating textures mainly with a 3D board on the wall. The pop of purple set against a floral wallpaper is a unique combination and refreshing to the eye. The curtains stand out exclusively but also blend in harmoniously with the theme of the room. The 3D panel and all furniture in the room was given a PU paint finish to give the room an elegant and rich feel.
This room being the corner space in the house with multiple windows and a curved wall has ample amount of natural light. We accentuated the curve on the corner wall by adding a wallpaper and creating a nook with a petite sofa. The vibe of this corner was further amplified by adding an extravagant hanging light, circular carpet and a tall plant complementing the wallpaper. With so much of natural light flowing into the space, the pattern of the floral wallpaper gives it an almost wonderland -like ambiance. The ceiling was designed in keeping with the shape of the room and turned out be a wise decision since it not only enhances the curve but also admires it.
We often ignore the ambiance of bathrooms in our homes, yet these are spaces that cannot be avoided. So instead of leaving it as a regular bathroom, we replaced the boring tiles with decorative wall panels accentuated with an elliptical mirror and hanging lights to add character and make the entire room including the bathroom a cohesive space.


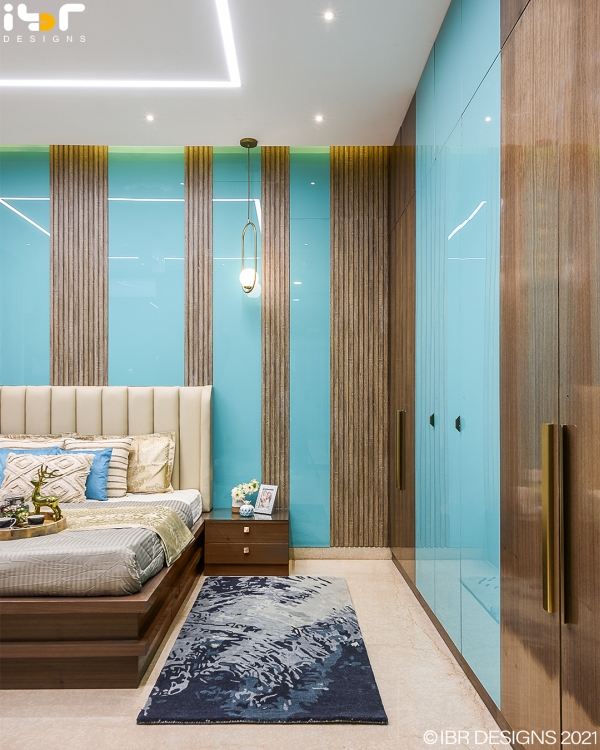
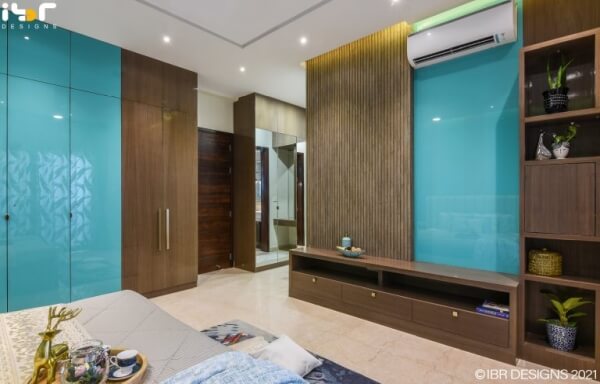
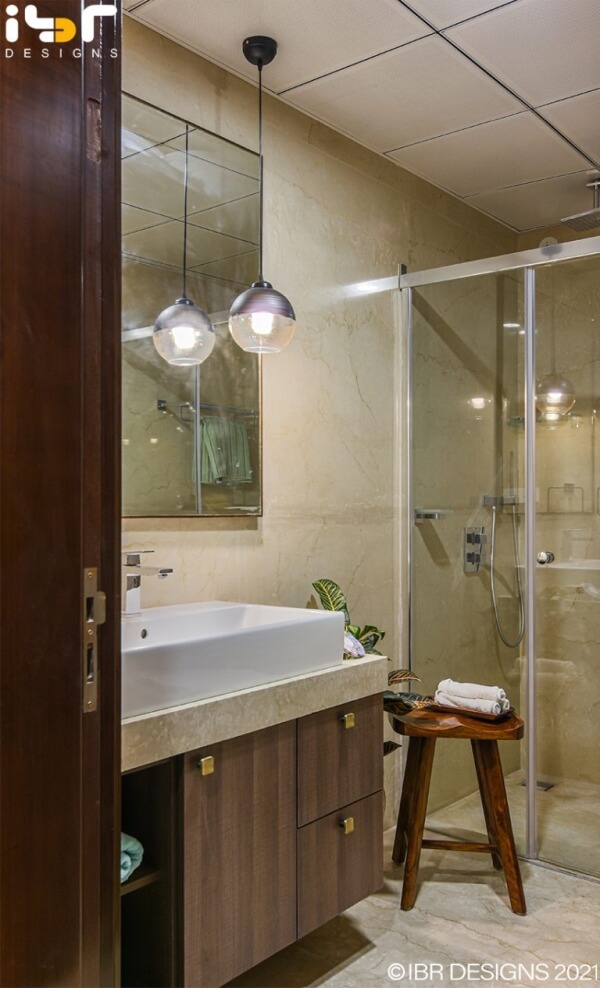
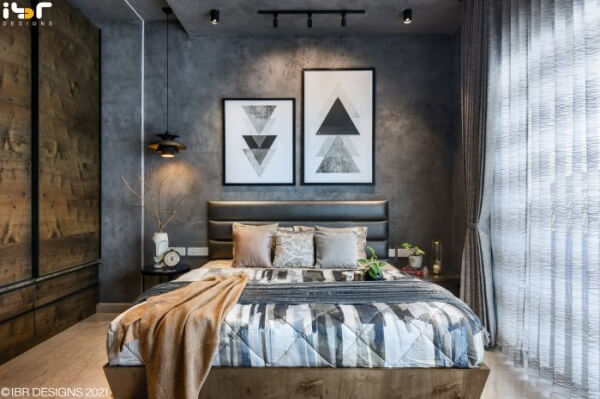

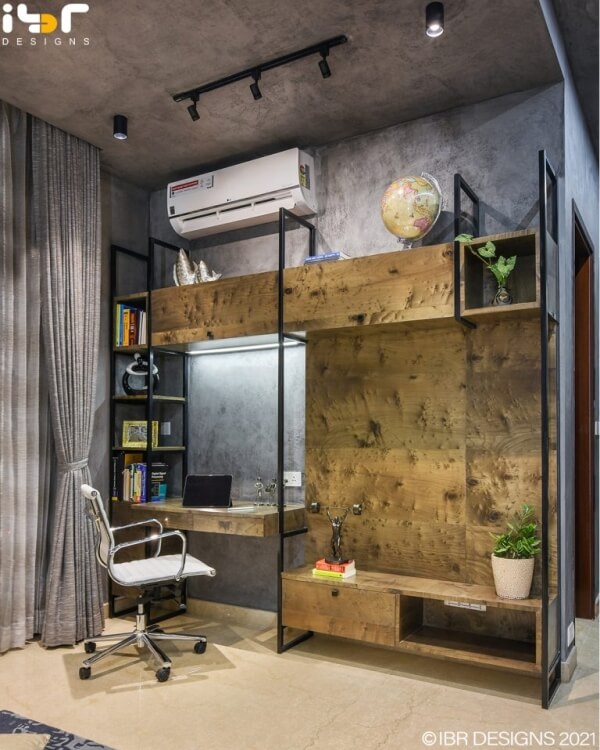


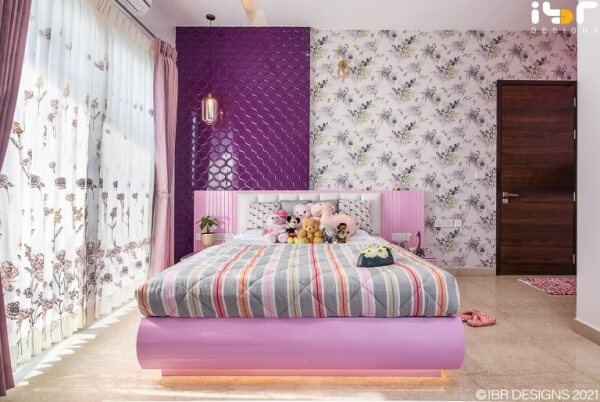
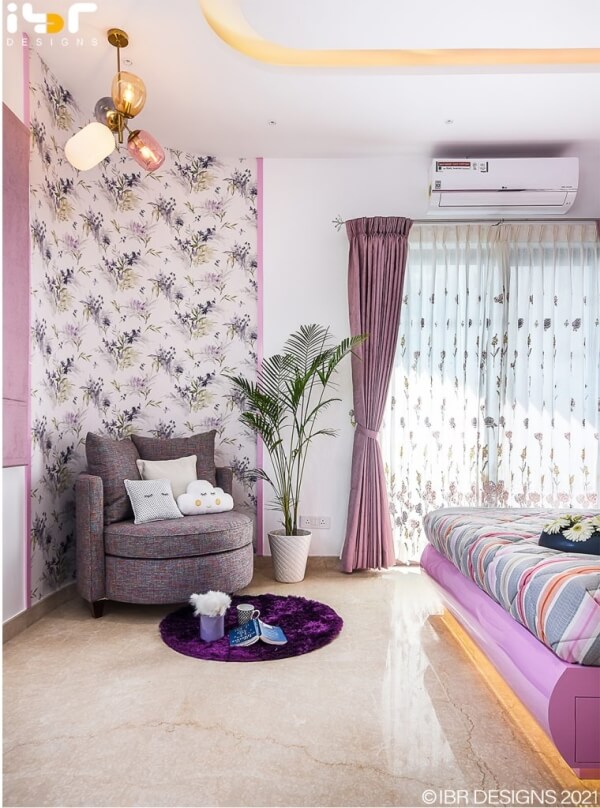


0 comment