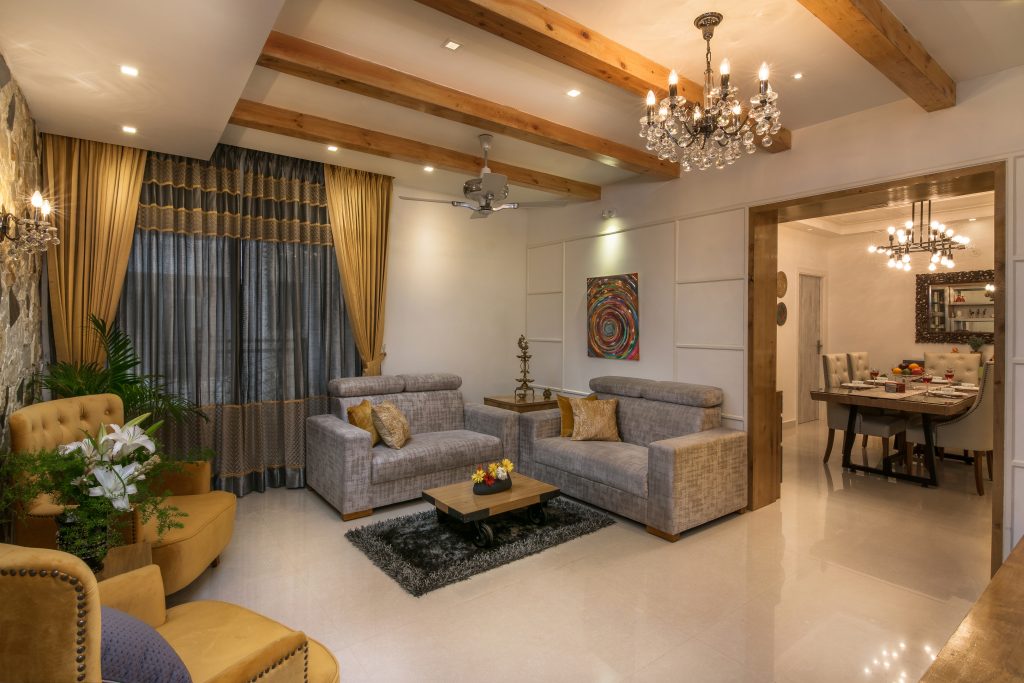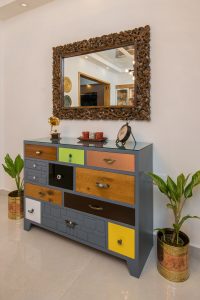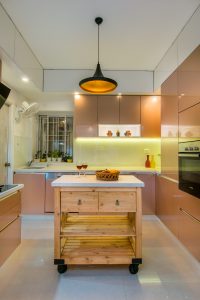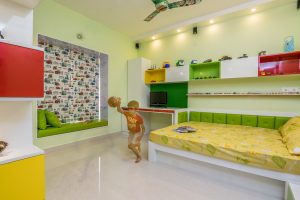
Modern Rustic Idiom – Yogeshwaran – Aratt Firrenza
Having a strong fervour for designing homes, Ranjani Sigamani, Founder and Principal Designer of IBR Designs shaped her own home into a lavish abode that was ultra-modern with a rustic charm. With complete freedom of her own choice, she embraced experimentation and envisaged her dream home. This home, spread over 1500sft is a result of innovative design, clever space-usage and attention to detail.
Very keen to integrate elements of rustic and modern styles to create the design template for this home, the two styles have been blended nicely with a judicious combination of wood, wood veneer and natural stone along with straight line furniture and contemporary-style chandelier. The stone-cladded wall is a one-off piece which was created by hand cutting five types of stones that were sourced from different parts of the country. It is hard to believe that this stunner was created on-spot!


The rest of this room is a picturesque view of harmony between rustic wooden beams, modern and sleek TV Unit and classy customized furniture. As a whole, this room is an amalgamation of bold statement wall, calm and soothing raw wood, sleek furniture and modern patterns sprinkled with the charm of glass chandelier and wall lights.

The dining area, set in the heart of the home, will leave you awe-struck with its royal feel. Made out of raw cut wood, the dining table has custom made legs holding it. Being windowless, lack of natural light was ingeniously addressed by surfacing the ceiling with an acrylic mirror sheet that instantly illuminates the space and creates an effect of a voluminous ceiling. The industrial chandelier adds life and verve to space. To segregate the spaces and provide some privacy in the area, partition walls were added between the living and dining rooms. These walls were made functional by incorporating a compact pooja area with a double-folding door and a jali panel on one side and a storage cabinet on the other.

Elements used in various spaces of the home have been brought together into the dining area console unit. Placed in the center of the house, this unit is strategically placed so that it is easily accessible to all members of the home, props a bare wall elegantly and together with the rustic mirror adds synergy to the design.

This rustic modern kitchen is a study in functionality with neat lines, easy to maintain counters and cabinet surfaces, and ample storage. The island table on wheels, with closed and open shelves, functions as a convenient breakfast counter. A pendant lamp above the island table, spotlights and concealed strip lighting offer adequate light, highlight the copper-painted glass affixed on the cabinet shutters and give the space a lovely mood without taking attention away from the adjoining dining area. This kitchen is a template for the smart and functional integration of rustic and modern styles.

The master bedroom, done up in a neutral palette of brown-black-white, creates a classy yet minimalistic ambiance. It has a double bed with a bed back of black lacquered glass, a large wardrobe with sliding doors (in a combination of lacquered black glass and natural veneer), a compact unit for cosmetics behind a slim full-length mirror, and a floating work table with wall units. The customized curtains incorporated here blend well into the theme while adding richness to the room. Straight line furniture in the form of floating worktable and wall units provide a clean and modern look.

The attached bathroom is cleverly designed and decorated with gray tiles to fit into the modern rustic theme of the home as well as the minimalist ambiance of the bedroom.

The son’s room is just as it should be: vivid and vivacious. Its decor is highly striking and has the power to fill you with zestfulness. The bright and sparkling hues of green, red and yellow will enchant your languid spirit from the very moment you enter this room. Designed precisely to attract the bundle of joy of the house, the room is highly inviting to the adults as well. Plenty of floor space is provided by using a study counter with a table beneath it that slides out when required and a snug bay window(with a marker board for him to draw) thus minimizing floor furniture.

White is known to be a peace-circulating pure and natural color, which has the power to synchronize with almost any type of décor. It’s calm and regal. That’s what the guest should feel like, and the room is built with the same intention. Done up in a natural brown veneer and lacquered white glass has its charm hidden in its simplicity. The room consists of a double bed, wardrobe and floating table, all of which have clean lines that keep room modern and neat.

0 comment