
Modern Fusion Home – Mr. Rakesh – SVASA Homes – Part 1
The gateway into the home, the foyer area builds interest and expectations for the rest of the home to live up to. This space must be charismatic enough to itch one’s curiosity of the world inside while it also demands practicality. With our clients being deeply rooted in their faith and allured to grandeur, the foyer area was designed to convey just that. The highlight of this foyer is the black buddha statue that sits with folded legs and hands welcoming one into the home.
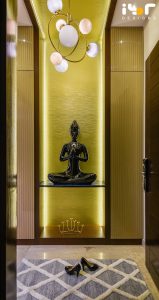
The gold texture backdrop accentuated with profile lights continued to the ceiling and the planetary hanging light create an aura as that of outer space. The profile lights bounce off the black glossy Buddha statue giving it an ethereal appearance. Soothing to the eyes, this space brings about a heavenly feel. To fulfil the storage needs, floor to ceiling cabinets were added without compromising on the aesthetics.
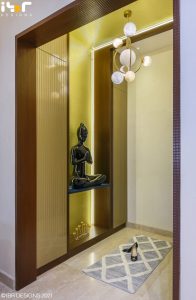
Charming and elegant in every sense, this room is an amalgamation of staple pieces creating a harmonious and picturesque space.
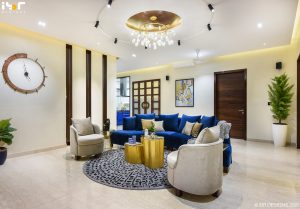
Converting a large space into a living room that was spacious yet did not feel empty was a daunting task. It is easy to create multiple spaces catering to different functionalities but, creating a center point of activity without making the space feel empty or deserted is a hard ask. To go ahead with curved seating in cohesion with a circular cove was an ingenious idea. There is an instant spike in style and oomph, and it serves all the requirements of functionality and aesthetic. While the area is spacious, it also serves the purpose of large number of seating.
Each product in this space, be it the center table or the wall clock has been given the utmost attention and is meticulously curated to create a larger composition that falls through in harmony.
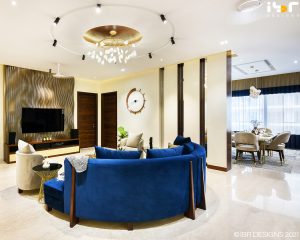
The original layout of this area consisted of a smaller living room and family area. However, understanding the social requirements of the clients, we decided to combine the spaces into one. The uneven walls were cleverly utilized in creating storage spaces camouflaged with push open shutters giving the space an even layout.
An undercurrent of style was injected with the addition of blue in the color palette to enhance magnetism in this luxurious ambience. The walls were decked with Stucco finish paint to give the ambiance that extra sprinkle of opulence. A juxtaposition of rich textures, chirpy hues and patterns brings in conviviality amid lavish finishes and gold accents.
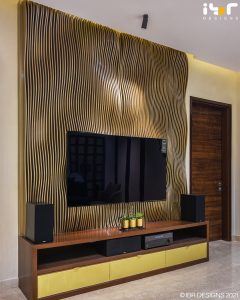
The customized 3D wave board panel TV Unit is the icing on the cake. Very different from the regular residential TV Units, this design is one the eye will stay on. The throw of light on the curves enhances the impact and gives it a theatrical effect.
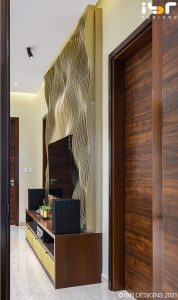

0 comment